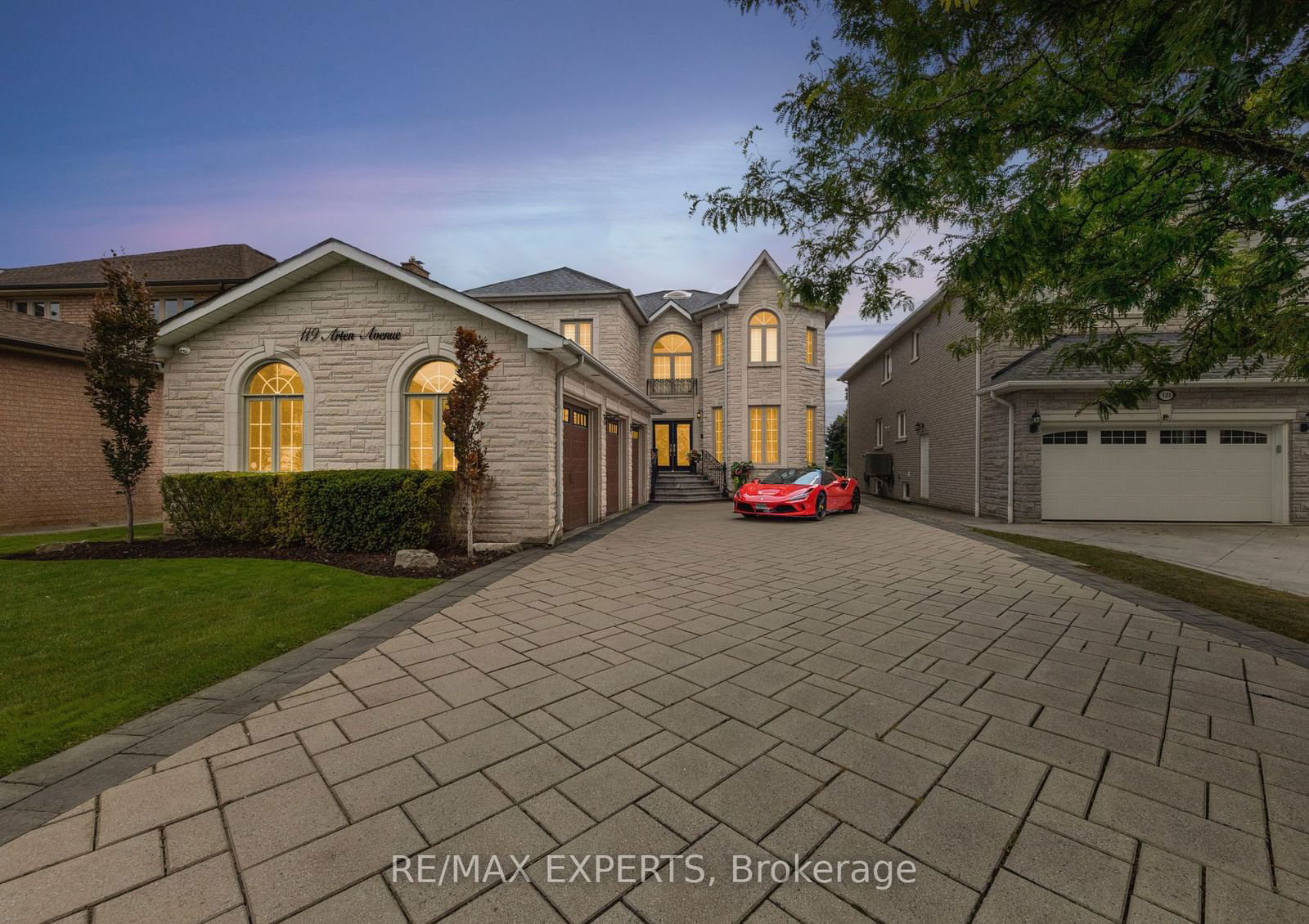$2,999,999
$*,***,***
4+2-Bed
5-Bath
3500-5000 Sq. ft
Listed on 9/24/24
Listed by RE/MAX EXPERTS
This stunning custom-built home is on the market for the first time, offering over 7,000 sq. ft. of luxurious living space. Flooded with natural light from skylights, it features an open-concept layout, a custom kitchen with top-of-the-line appliances including a double Wolf oven, gas cooktop with downdraft, Subzero fridge, and Miele dishwasher. The home boasts custom granite floors, 20 ft ceilings in the family room, a commercial-grade sauna and steam room, and a private deck. With a spacious 3-car garage and parking for over 10 cars, its ideal for entertaining. 2nd staircase to basement in mudroom. Home is located just steps from Yonge Street and minutes from highways 400, 404, and 407, plus easy access to groceries, parks, and recreational facilities. This is truly a dream home for your family, don't miss out on a once in a lifetime opportunity.
4th bedroom is converted into a dressing room. Willing to convert back into a 4th bedroom if buyers would like. Wrought Iron railing, Potlights in/outdoor. Open riser staircase with massive skylight. Homes aren't built like this anymore.
N9366303
Detached, 2-Storey
3500-5000
11+3
4+2
5
3
Attached
13
16-30
Central Air
Finished
Y
Brick
Forced Air
N
$11,479.57 (2024)
< .50 Acres
216.76x51.07 (Feet)
